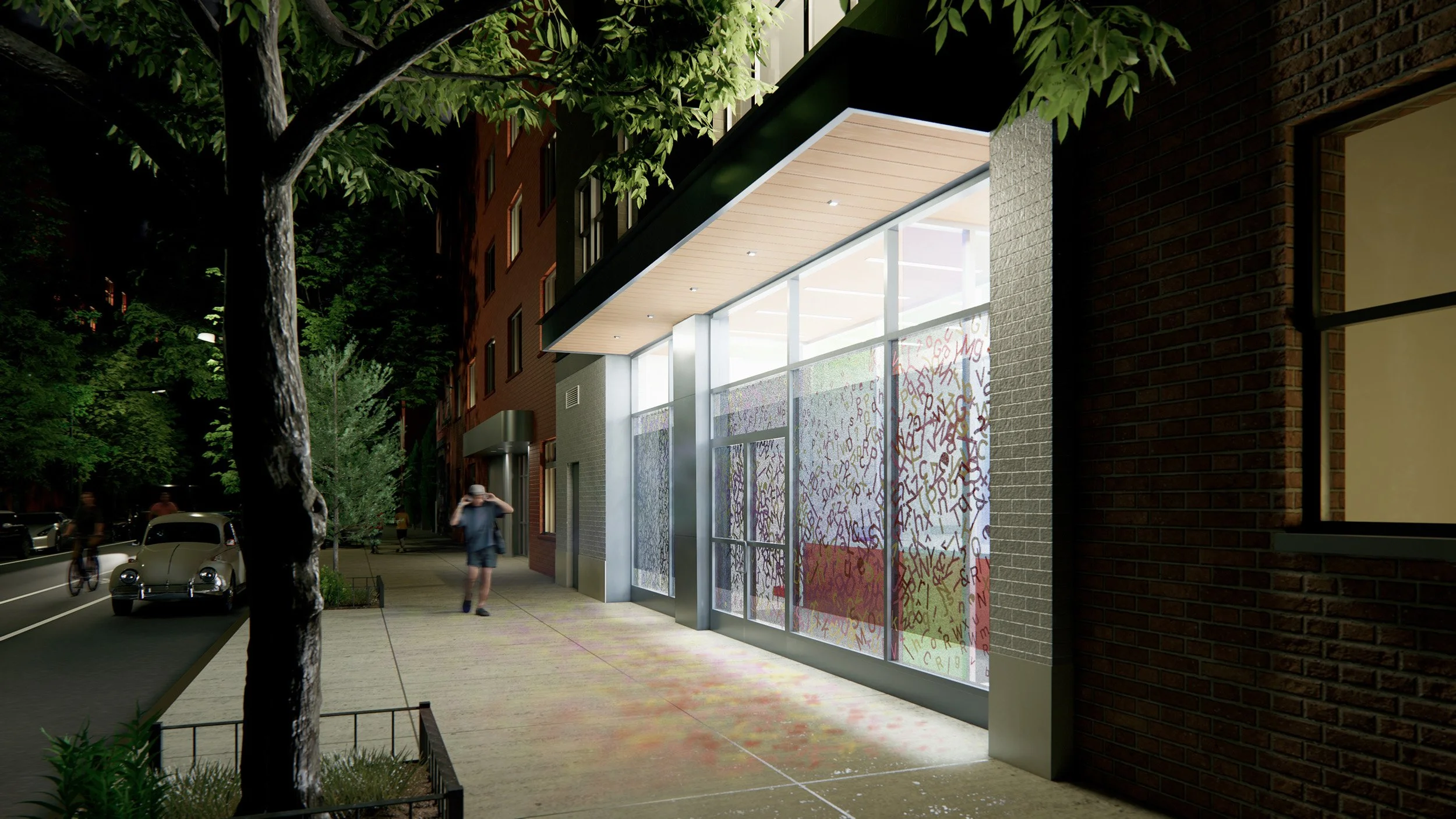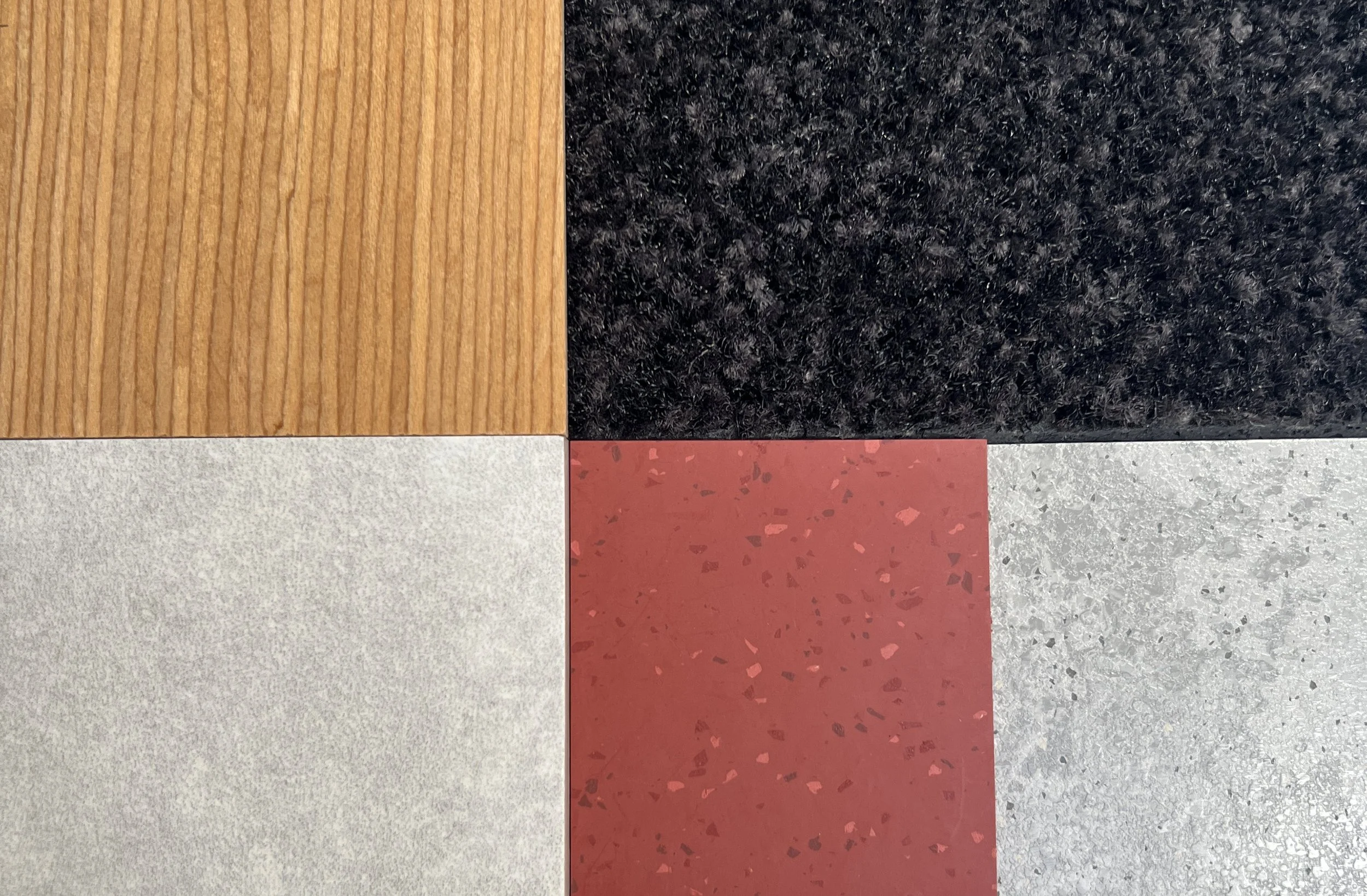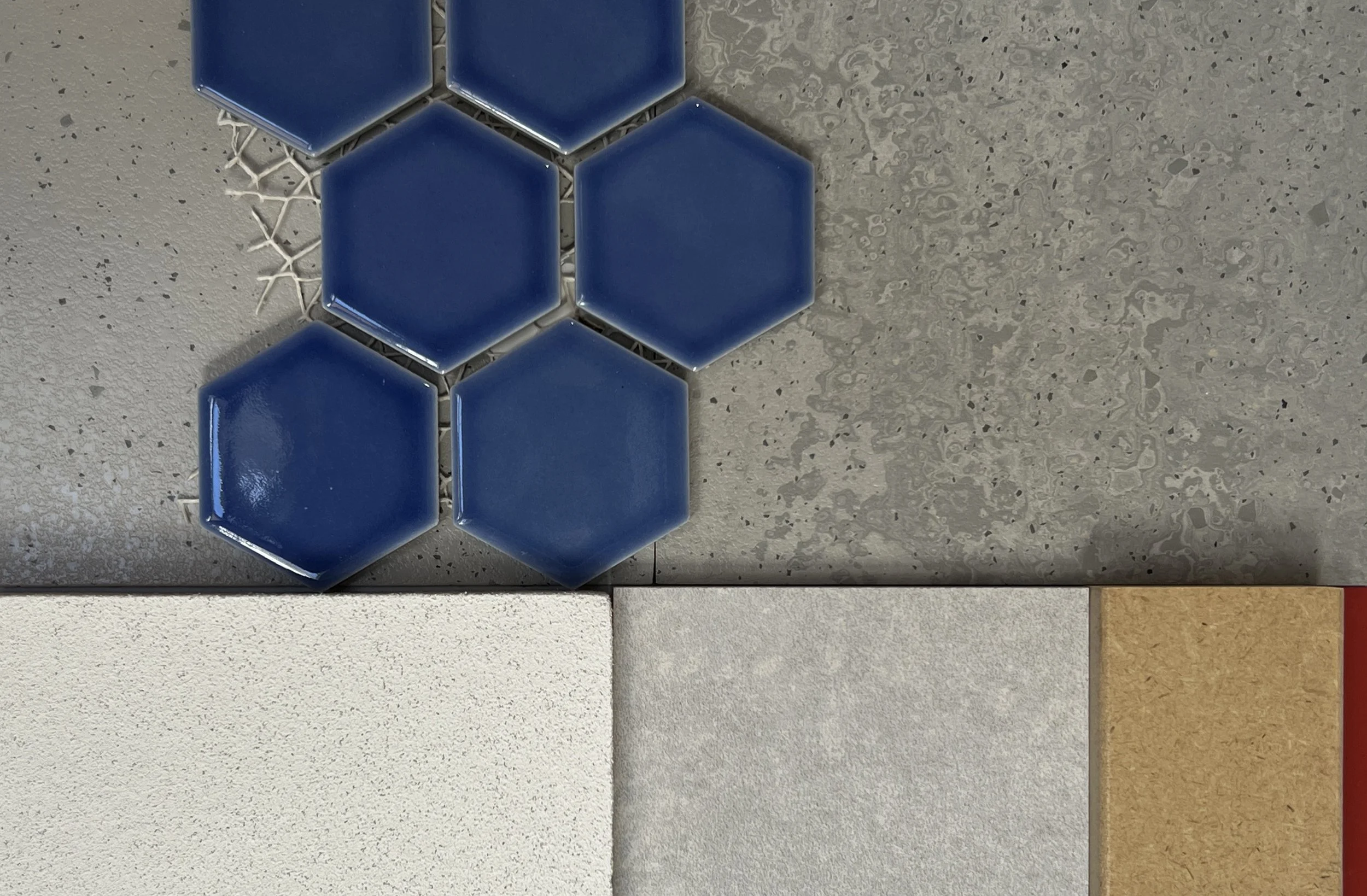
East Village Community Shelter
New York, NY
Located in Manhattan, this shelter will be transformed into a welcoming and resilient community resource.
The redesigned entry façade and canopy will create a bright, inviting arrival experience, while the glass storefront will flood the lobby with natural light and enhance street safety. Inspired by the surrounding neighborhood, a vibrant storefront graphic will balance openness and privacy. Additionally, a new ADA-compliant ramp will ensure universal accessibility, making the shelter a welcoming space for all.
Inside, the shelter will prioritize healthy, sustainable materials to create a safe and durable environment. Low-VOC paints, carbon-neutral rubber tiles, wool felt acoustic batts, and formaldehyde-free recycled millwork will be used to enhance indoor air quality and occupant well-being.
To ensure resilience during extreme weather, critical mechanical and electrical equipment will be relocated above the floodplain, and a rooftop generator will provide backup power, allowing the shelter to function as a cooling center and refuge during emergencies.
This project reflects our commitment to sustainable, community-centered design, ensuring the shelter will serve as a place of safety, dignity, and support for all.
-
Principals
Marianne Hyde
Stas ZakrzewskiProject Team
Victor Gorlach
Matthew Morgan
Becky Vas -
Structural Engineer
Silman
MEPS Engineer
EP Engineering
Lighting Design
Sighte Studio -
Renderings
ZH Architects





