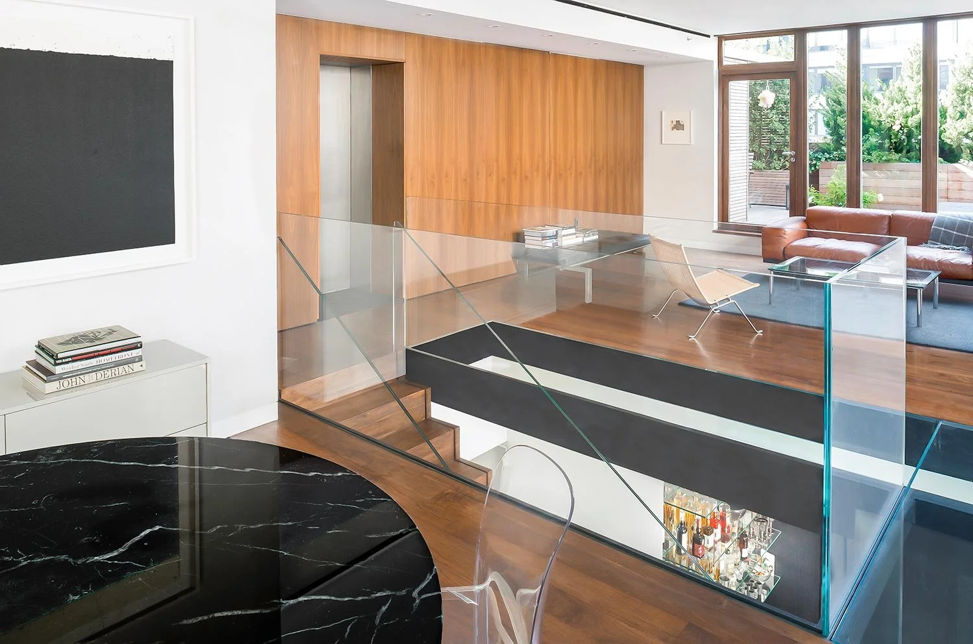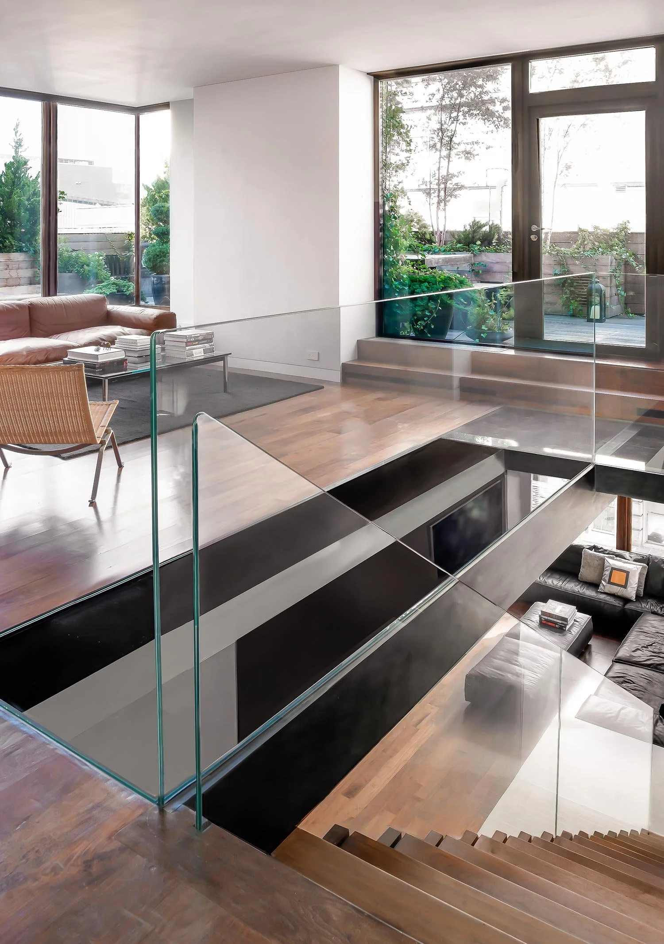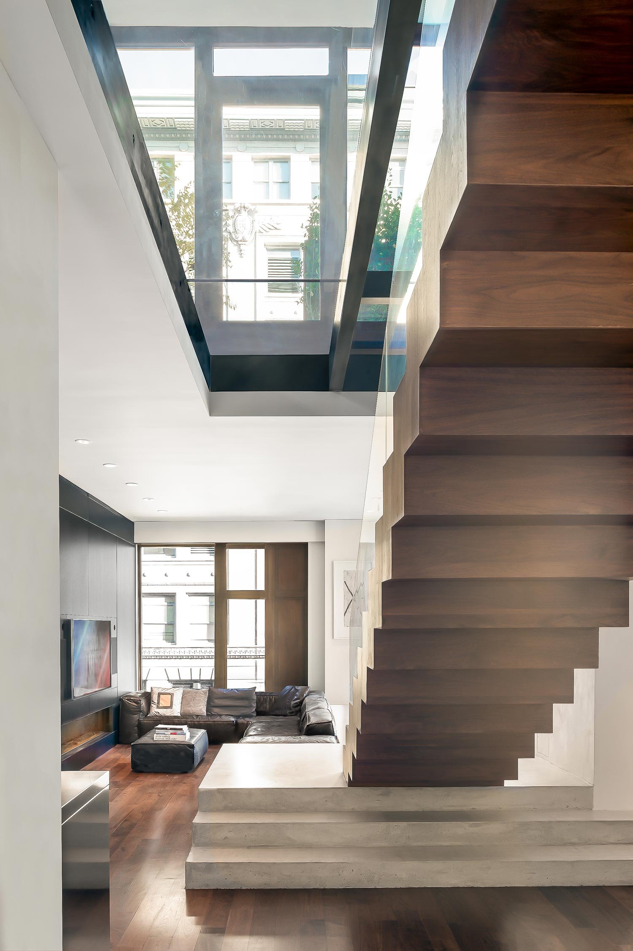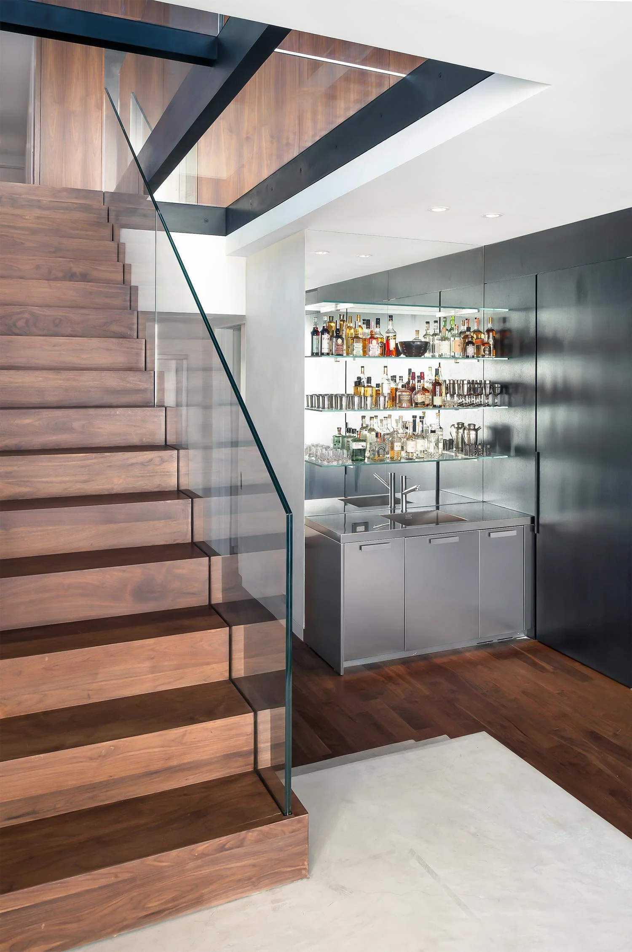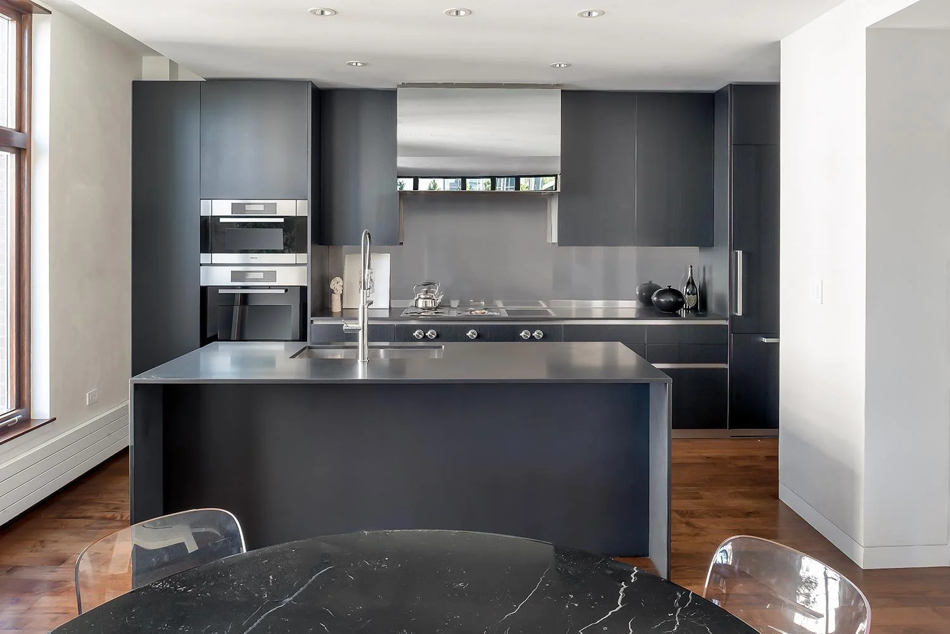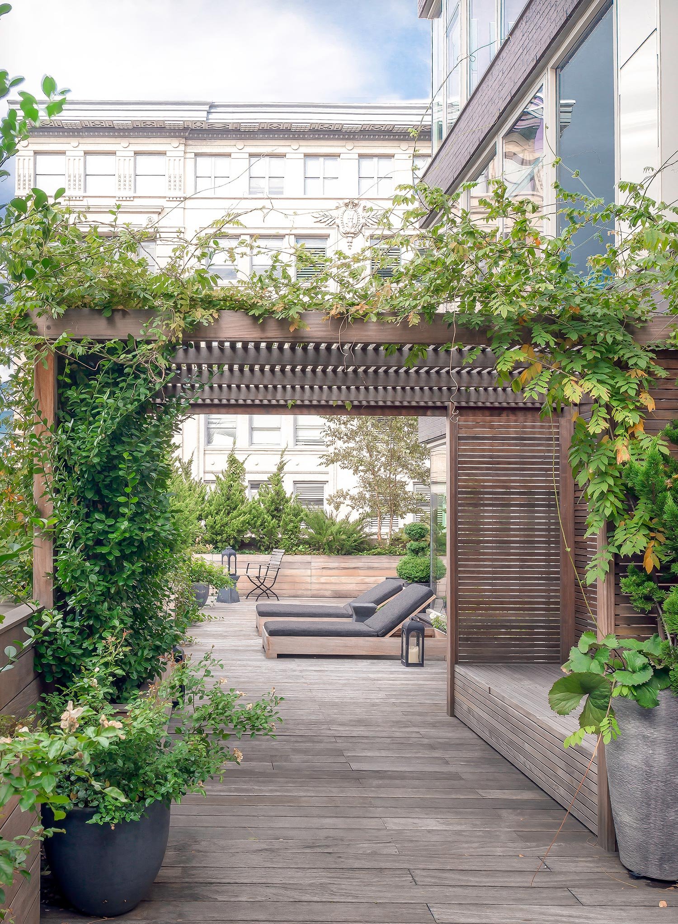
Soho Duplex
New York, NY
A sculptural stair and glass landing anchors and unifies this duplex combination capturing the natural light and views from the landscaped terrace.
The location of the stair was critical in the design process as it was the organizing element of the client’s program which included a new kitchen, dining room, media room, bar, and gym. ZH began this investigation by first coordinating with a structural engineer to identify possible stair locations, and later with the client to determine which location provided the best layout for their lifestyle.
The stair was strategically located to allow light and views of the terrace to infiltrate the lower floor and to provide a strong visual connection between the living and dining spaces on the sixth floor to the media room on the fifth floor. Due to the prominent position of the stair, ZH chose to design it a sculptural element to be viewed from all angles. The walnut clad stair is surrounded by a walkable glass landing to further amplify the light and views between floors.
The cabinetry in the media room incorporated a bar, extensive record collection and turntable, fireplace and large format TV. It was designed with the ability to be closed up into a crisp clean elevation when the various components were not in use.
On the terrace, ZH helped design a series of programmed spaces in collaboration with a landscape architect, defined by hardscape elements and plantings. Beginning with the most social and public space, the grilling and dining area was located off the kitchen, as the terrace wraps the corner, the spaces become increasingly more intimate and end with a quiet sitting area off the master bedroom.
-
Principals
Marianne Hyde
Stas ZakrzewskiProject Team
Marcello Pacheco
Ryan Revilla
Deniz Secilmis -
Structural
DeNardis EngineeringMEPS
RJD EngineeringLighting
Conceptual Lighting -
Contractor
Bulson ManagementPhotography
Catherine Tighe

