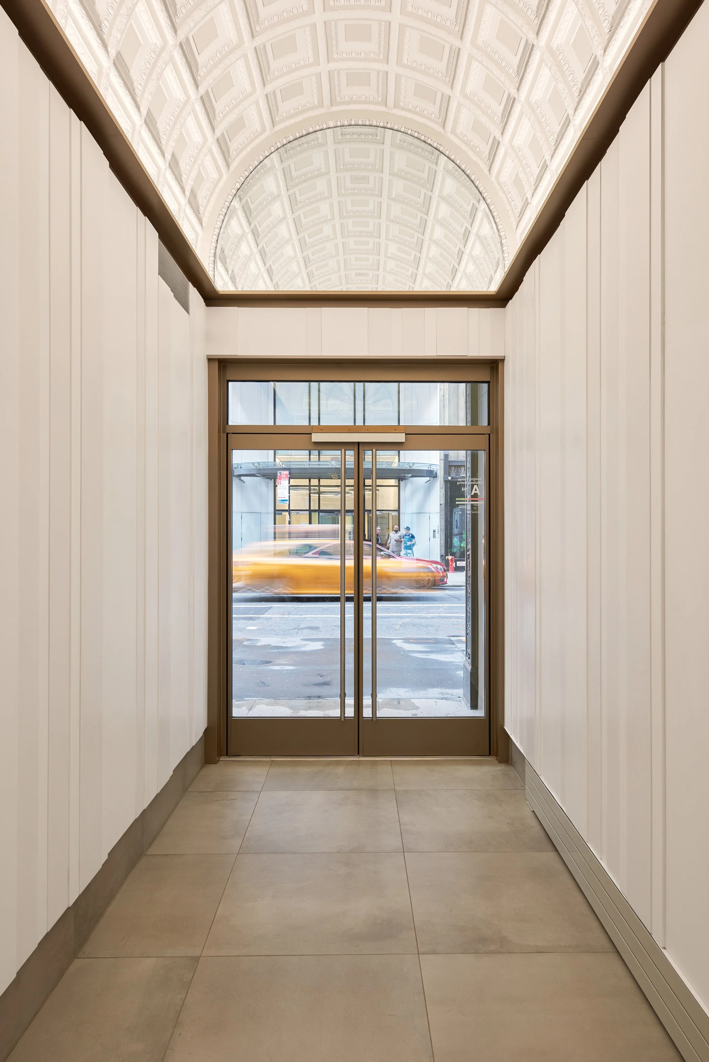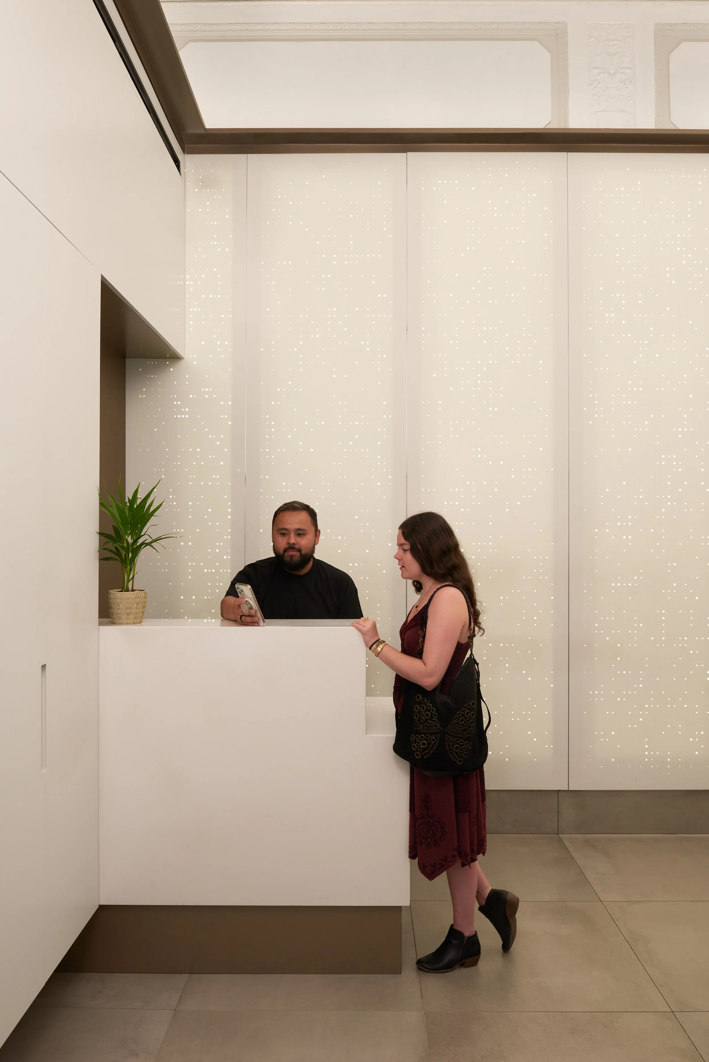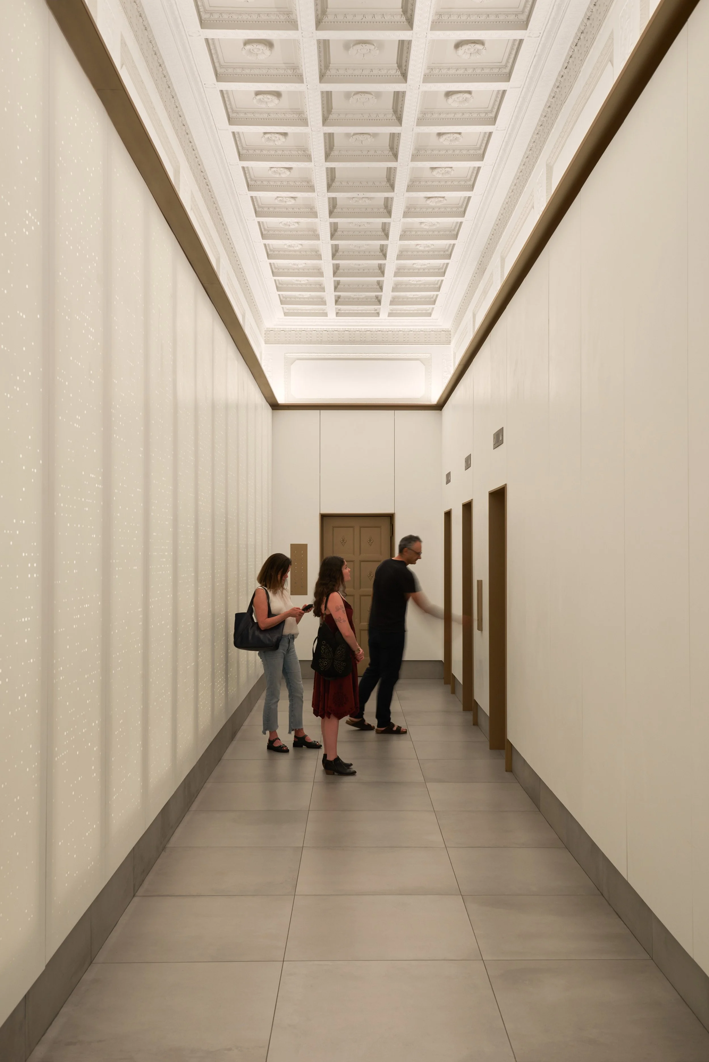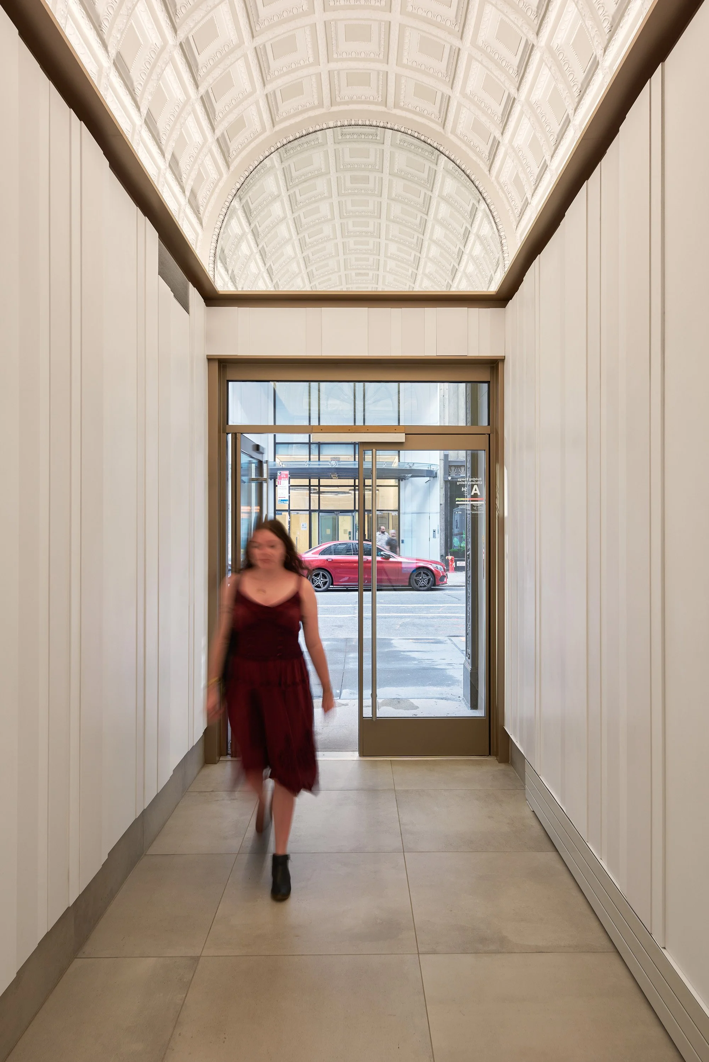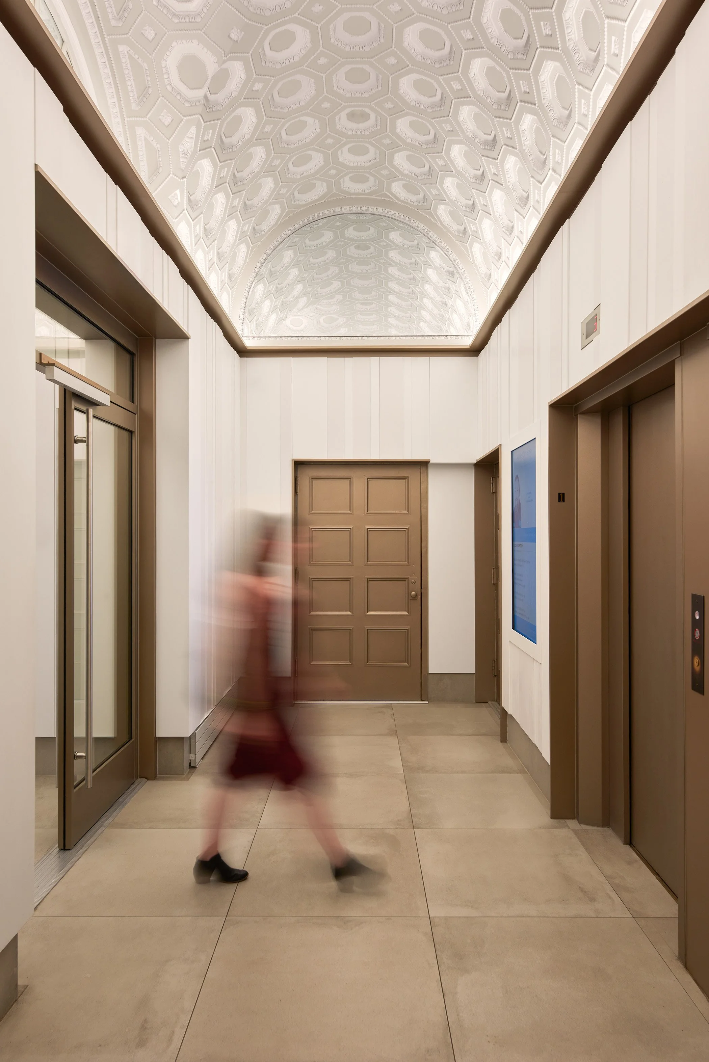
Lobby Refresh x2
New York, NY
Commissioned to redesign two lobbies within the Bernstein Real Estate Campus, the project establishes a unified architectural language that connects the buildings as part of a cohesive campus identity.
The owners placed a strong emphasis on sustainability, accessibility, and healthy materials, which guided every step of the design process. Rather than demolish the original marble finishes, we preserved them in place and overclad them with new Corian panels. This strategy reduced construction waste, lowered embodied carbon, and kept costs down while transforming the lobbies with a clean, contemporary aesthetic. Corian was selected for its durability, repairability, and strong environmental profile, including low VOC emissions, recycled content, and renewable-energy manufacturing.
At the storefronts, aging entries were replaced with high-performance, energy-efficient doors and glass systems. These upgrades improve thermal comfort, bring daylight deep into the interiors, and enhance street-level safety. Inside, simplified layouts and refined detailing create spaces that are bright, intuitive, and welcoming.
The result is a pair of universally accessible, healthy, and enduring lobbies that balance preservation with renewal—reinforcing both the identity of the Bernstein Real Estate Campus and its commitment to sustainable, thoughtful design.
LOBBY 350
LOBBY 242
-
Design Team
Marianne Hyde
Stas Zakrzewski
Jeremy Katich
Avery Gray -
Contractor
Rinnovo Contractors -
Photography
Hanna Grankvist



