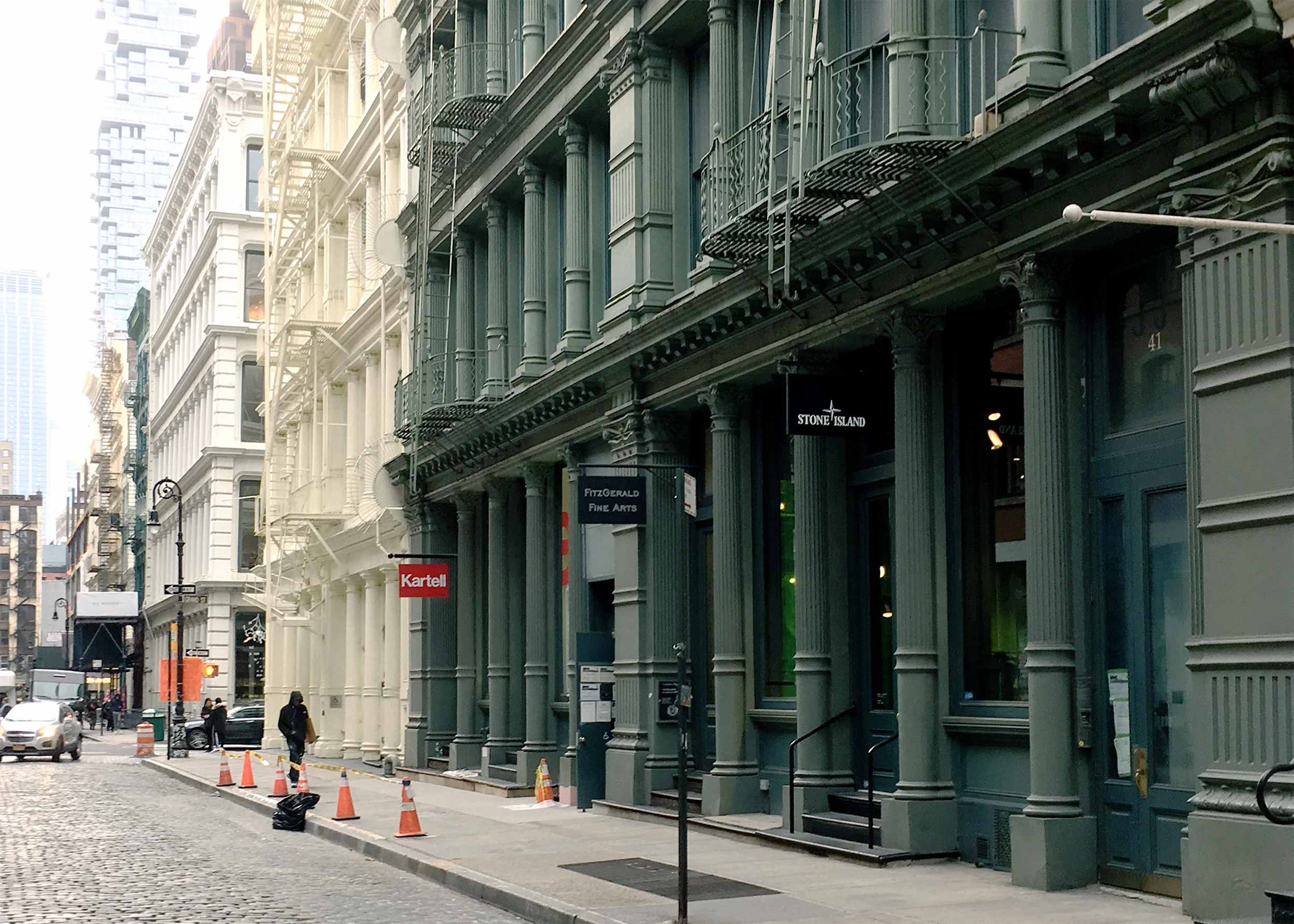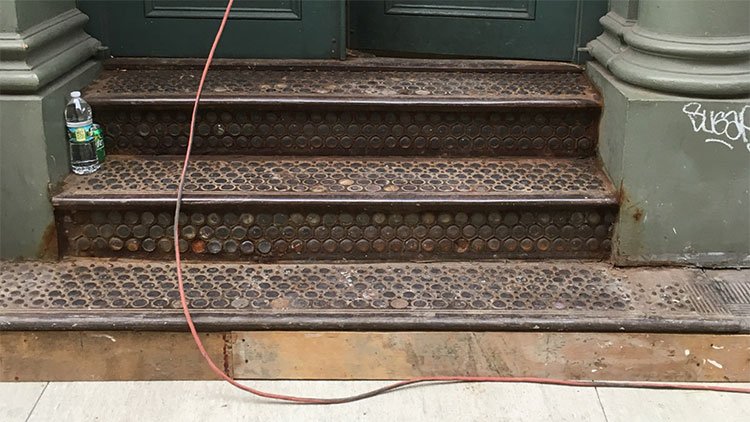
Soho Cast Iron Restoration and Upgrade
New York, NY
Restoration of Soho landmarked entry and sidewalk vault and upgrade of MEPS systems
37 Greene Street, a six-story loft building built in 1900 located in the historic Soho Cast Iron District, required an upgrade to a number of building systems to meet current building codes with the final goal of receiving a Certificate of Occupancy. ZH Architects began this project by conducting an extensive survey, documenting existing and potential problems and ultimately formulating a master plan for restoration.
Phase 1
The most urgent issue was a sidewalk vault structure that was severely compromised which housed aging boilers for both 37 and 41 Greene Street. The intertwining of HVAC, sprinkler, and electrical services between the two buildings created a lot of complexities which were managed through legal easements and access agreements.
The existing gas main for the building was just below the sidewalk slab and was in direct conflict with new more stringent DOT sidewalk vault requirements. We chose to design a sidewalk structure that would wrap this gas line rather than relocate it to avoid significant disruption and cost increases. We also developed a construction sequence that would not interrupt the heating season. Navigating multiple city agencies (DOB, DOT, LPC) in conjunction with a short window for construction required fine tuned scheduling and full cooperation from all consultants and contractors.
Phase 2
Alterations to certain apartments and firestopping work in mechanical/plumbing chases to bring the building into compliance and hence apply for a Certificate of Occupancy. Phase 2 will continue to address outstanding code issues in the individual apartments, as well as fire rating, plumbing, and ventilation upgrades throughout the building.
Boiler Room in Sidewalk Vault: Before & After
Boiler room before
Boiler room after
Sidewalk Vault: Before & After
Sidewalk vault before
Sidewalk vault reinforced
Sidewalk vault after
Historic Bullet Glass Stairs: Before & After
Stairs before
Stairs after
Diagram of Building Systems
Building: Fire rating system
Building: Plumbing & Ventilation
-
Principals
Marianne Hyde
Stas Zakrzewski -
Photography
ZH Architects









